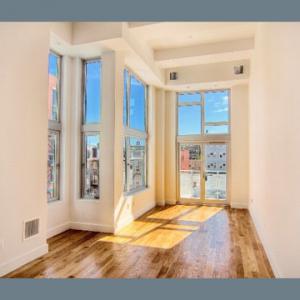
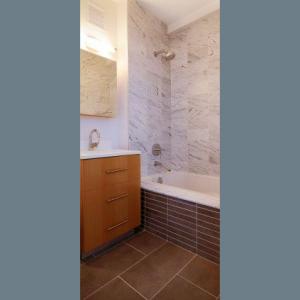
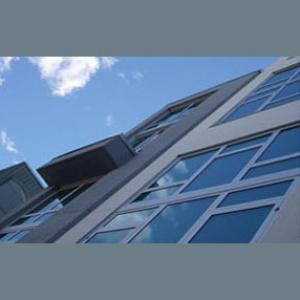
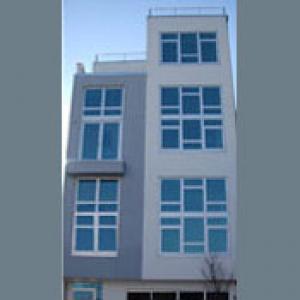
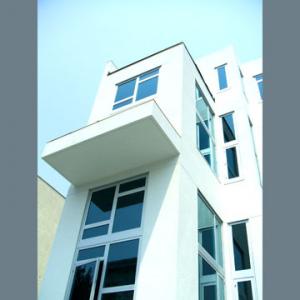
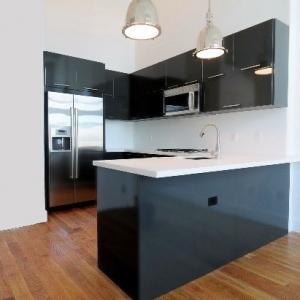

Project Manager/Designer: Yury Yagudayev
Visit: http://www.hkorganization.com/
A new high-end condominium with soaring 14 foot high ceilings and huge windows that offer light, sky and views
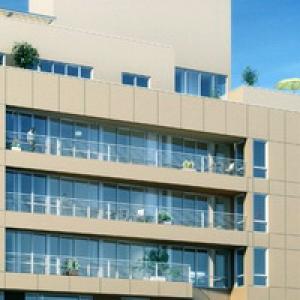
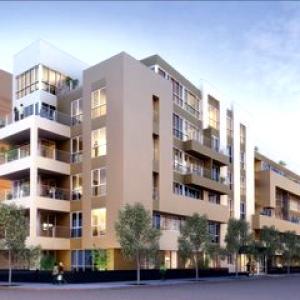
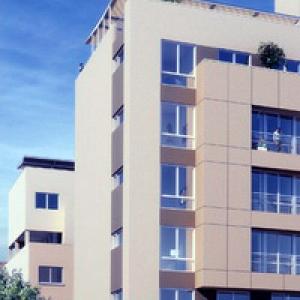
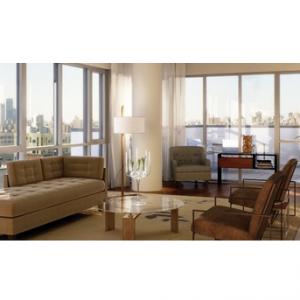

Project Manager/Designer: Yury Yagudayev
Visit:
Residential development in Brooklyn's emerging neighborhoods yielded many new projects constructed throughout 2003. As sites became increasingly harder to find, developers pushed their boundaries to more up-and-coming areas. Recognizing the scarcity of residential housing, The City Planning Commission modified zoning districts, boundaries and use regulations allowing for greater availability of sites. New neighborhoods began to form in areas where manufacturing and warehousing were once the norm. The entire Northwestern boundary along the waterfront (including Williamsburg and Greenpoint), became fodder for the planner's dreams. Designed using traditional and modern materials, the facades of the buildings represent a modern, clean style - typical of our firm's work.
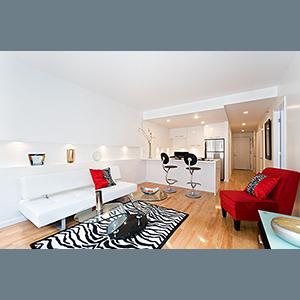
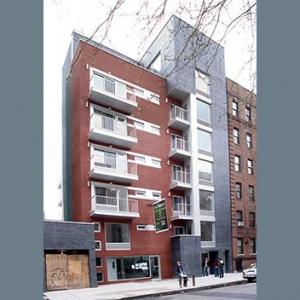
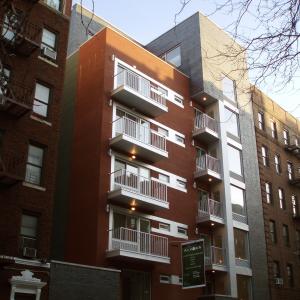
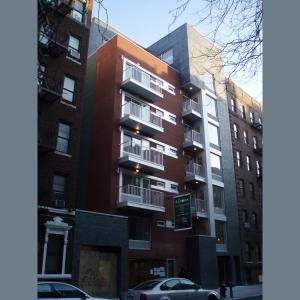
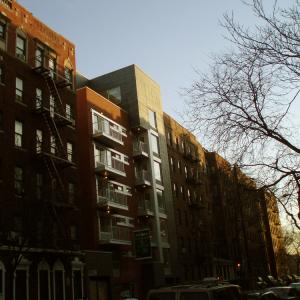
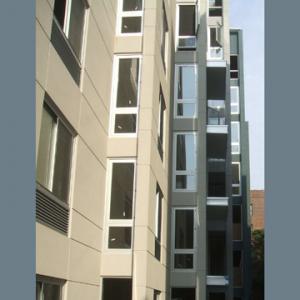

Project Manager/Designer: Yury Yagudayev
Visit:
Due to an irregularly shaped triangular lot and an unusual array of surrounding conditions concerning adjacent buildings, the twenty-three unit, seven-story structure comfortably acquires the shape of the lot in order to appreciate the best and highest use. The front façade expresses the directional interchange of an explicit relationship between two well-defined volumes. Such distinction between the forms is reached through a variety of materials, colors, setbacks and vertical/horizontal defiance. The one and two-bedroom layouts enjoy private exterior areas such as balconies and/or terraces, top of the line bathroom and kitchen design, and large expanses of glass allowing vast quantities of sun light into the space. The building features a number of amenities new to the area such as accessory parking, an integrated, state of the art gymnasium with a double height ceiling, interrupted by a steel bridge that leads to the 400 plus square foot recreation room. By means of meticulous selection in materials and a conscientious analysis of scale, this condominium enjoys an innovative image yet stands respectful to the quiet residential character of the area.